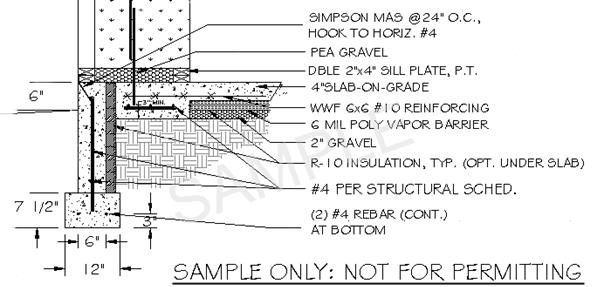Article #1
On these pages we are going to provide you - the builder with helpful strawbale construction techniques, details, architectural drawings, or anything that might help you with your construction.
We'll start off really slowly and see what happens as we update these pages and expand on the technical portions. Our first building suggestion is one you will hear over and over again by all strawbale builders and advocates: Keep your straw dry! We know this sounds basic and sometimes stupid but it is very important and can not be overemphasized. Wet straw does not work well and must be removed - a depressing job - so keep it dry to begin with.
We'll spend more time in future articles describing how to keep everything from getting wet in detail. Right now we want to show you a drawing of a foundation so you can begin to plan on how to build your home. This foundation is for a thickened concrete slab foundation and has been approved by many of our county building officials.
![[Footing]](footing.gif)
This is one option for your footing (this drawing is for a 22" bale and not intended to be submitted to a building official in lieu of your own drawings.) It is usually easier to get this type of foundation approved because it is very conventional in design and uses concrete in the normal manner, the main difference in the footing is the width of your bales (usually about 2' wide.) Obviously, before you design your home or start construction, you must know what size your bales are.

Here is a stem wall foundation that shows what we are currently using as our "standard" foundation for single story buildings. This foundation reduces the amount of concrete by more than 1/3 compared to the first one. All foundations in northern climates must go down to the "frost line", in the example above that is 24" below the finished grade. If you are not familiar with the building requirements for your area, contact your local building department or seek professional services. At IronStraw we offer complete architecture and design services and can provide you with engineered drawings ready to submit to your building department.
In future articles we'll try showing some additional options such as a brick paver floor on sand with radiant heat using the same footing. So keep checking back here.